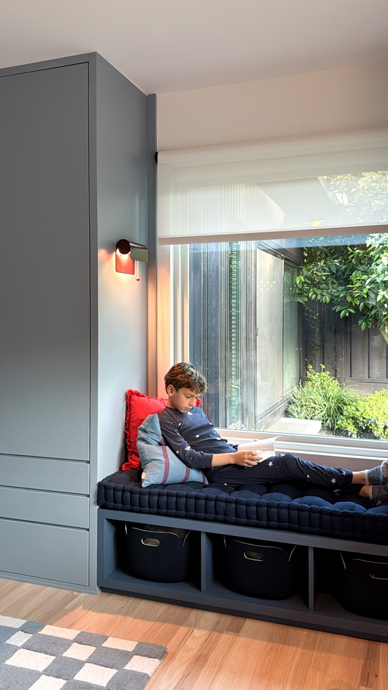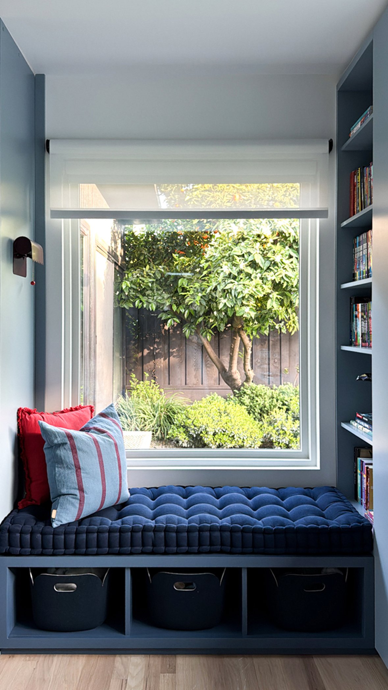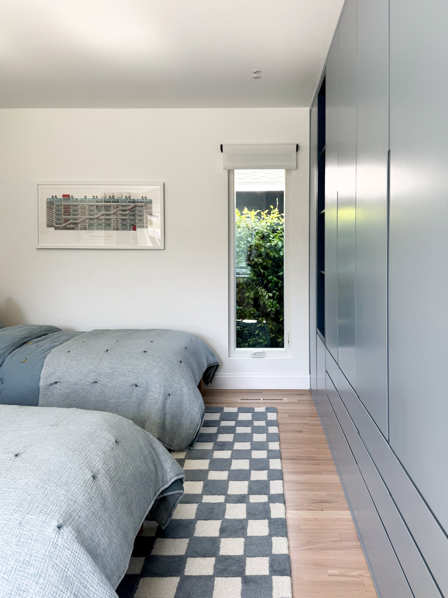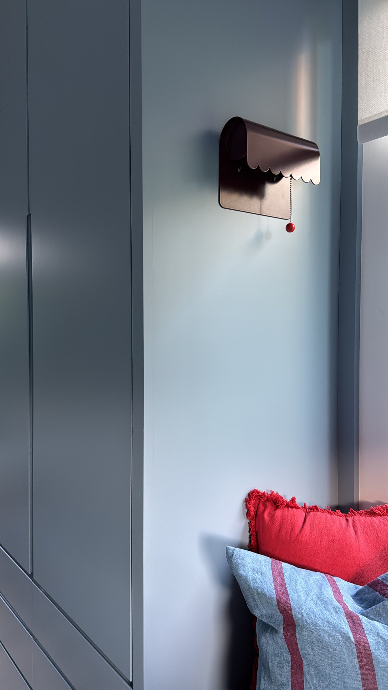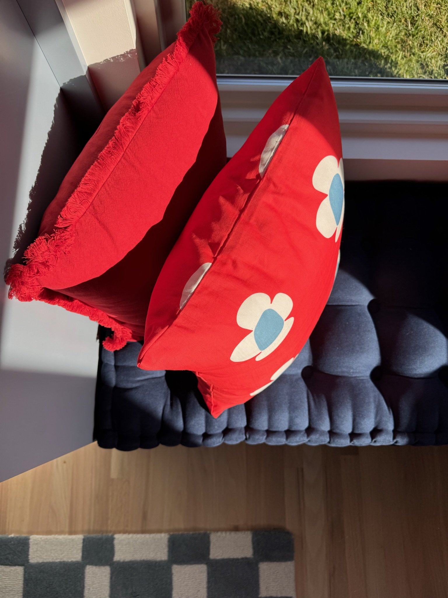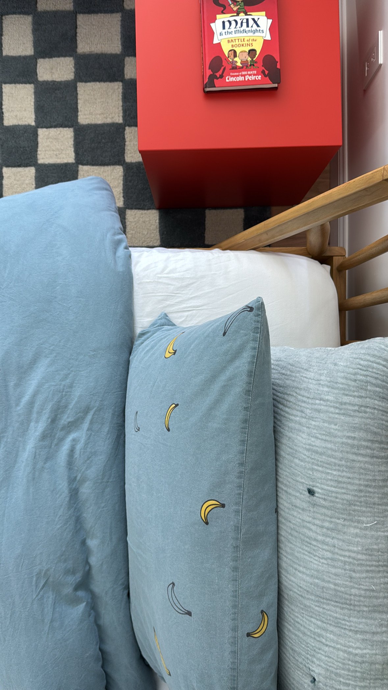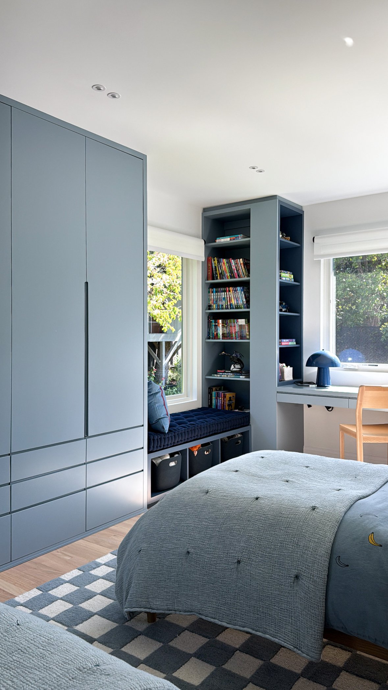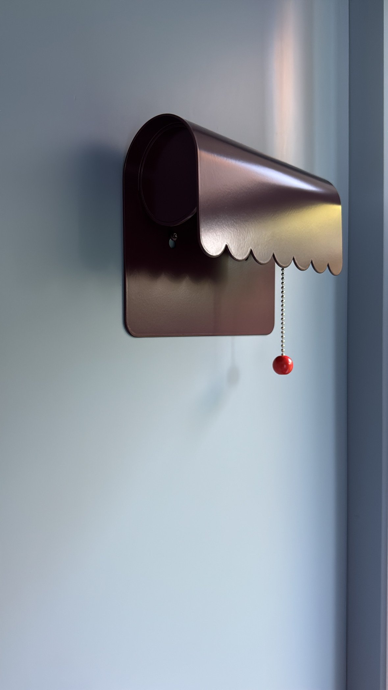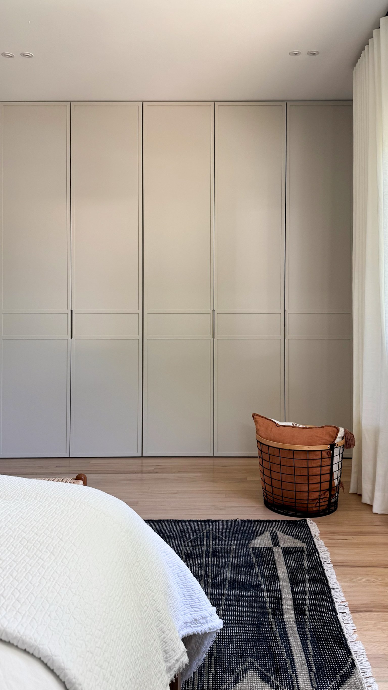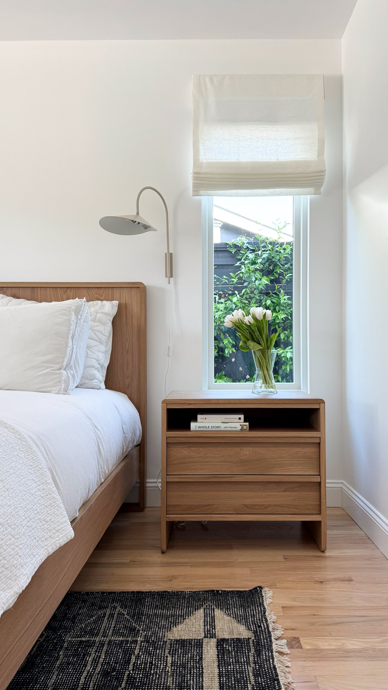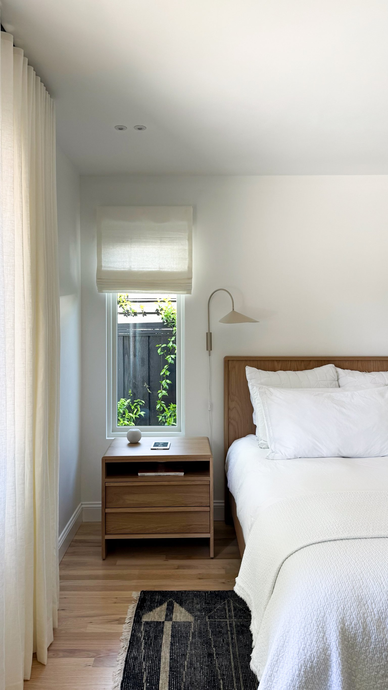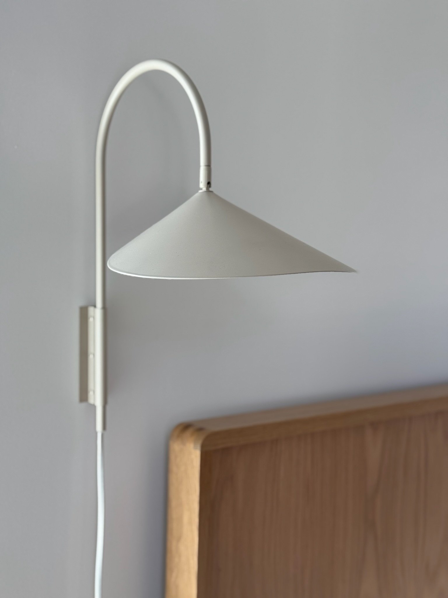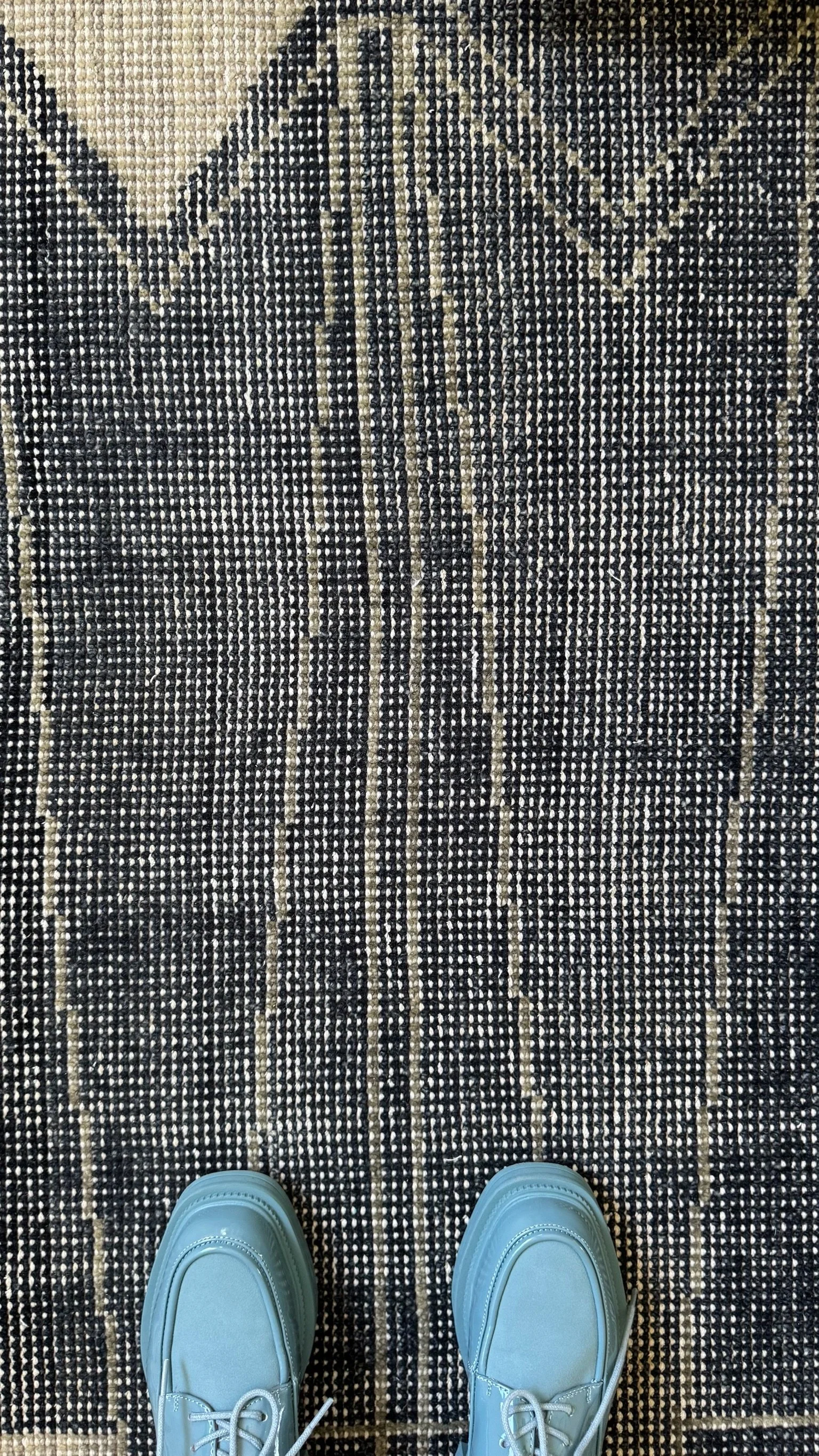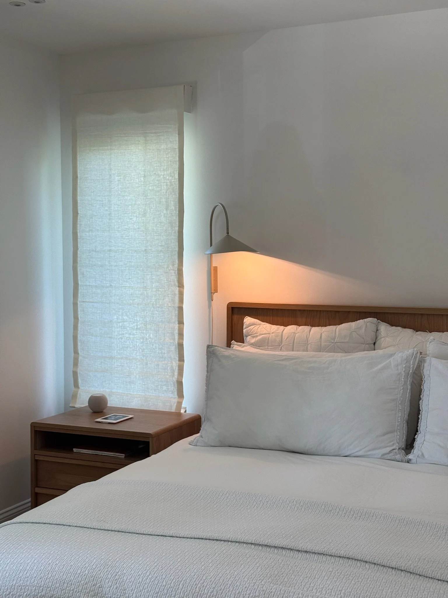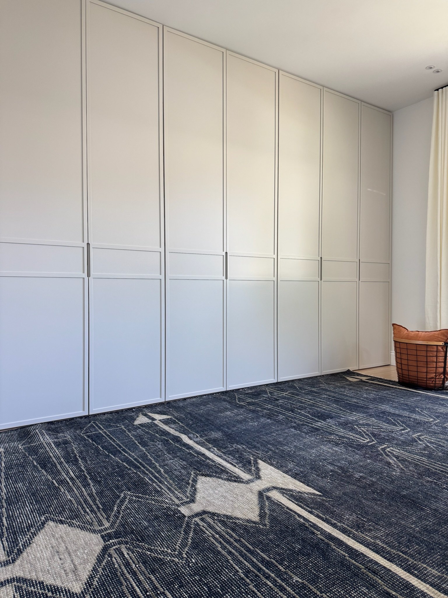This Willow Glen home, originally built without insulation in its exterior walls, sparked a renovation opportunity far beyond thermal upgrades. What began as a project to install compact R-15 insulation quickly evolved into a full rethink of rough openings, layout, and closet design—particularly the outdated 80” sliding-door reach-ins that were limiting space in both the primary and kids’ bedrooms.
The new vision began with a striking picture window placed at the end of a hallway —framing the view like a piece of art and setting the tone for the rest of the design. New floor plans, updated window schedules, and full-height European-style built-ins for both bedrooms were designed.
In the kids’ room, the reach-in closet was removed to install a wide window overlooking the backyard. Below it, an extra-large floating desk anchors the space, flanked by tall book towers that hold over 500 titles. These connect to a cozy reading nook and an expanded floor-to-ceiling closet that maximizes every inch. Carved-handle doors and drawers add a playful touch while working with the room’s tight footprint. A bold palette of blues and reds gives a subtle nod to a circus theme, carried through in furnishings, fixtures, and built-ins.
In the main bedroom, the small headboard window was replaced by two tall, vertical windows positioned over the nightstands, allowing natural light while preserving wall space. A custom, full-height closet in warm, neutral tones features interior drawers and dedicated shoe storage for maximum functionality. As a final touch, a small hidden library behind the door adds charm and enhances the Nordic-inspired feel of the space.
KINER
