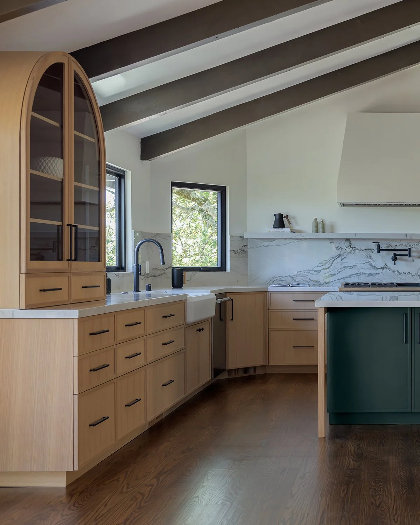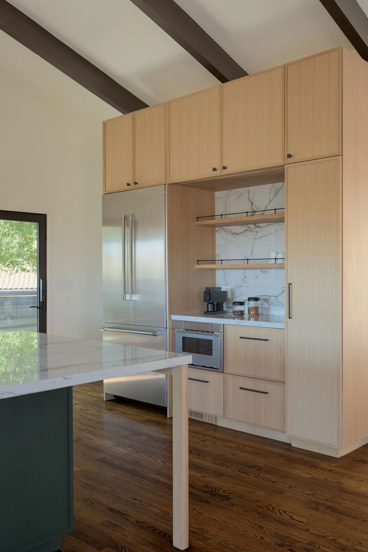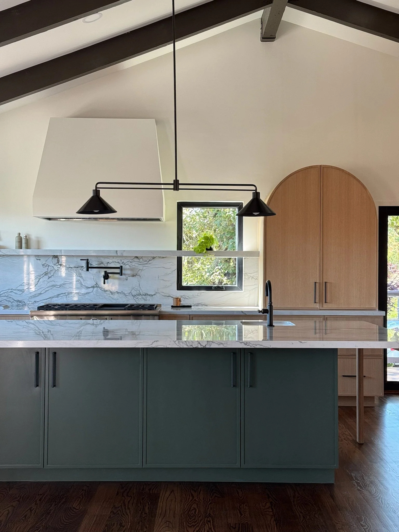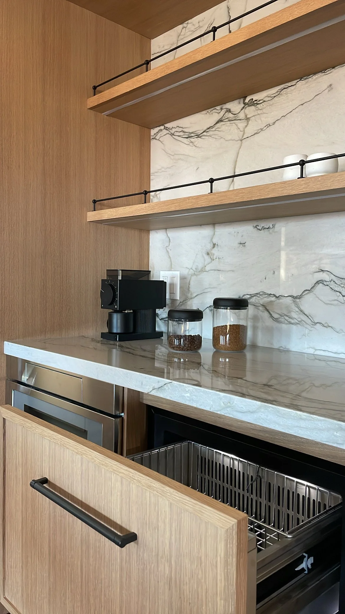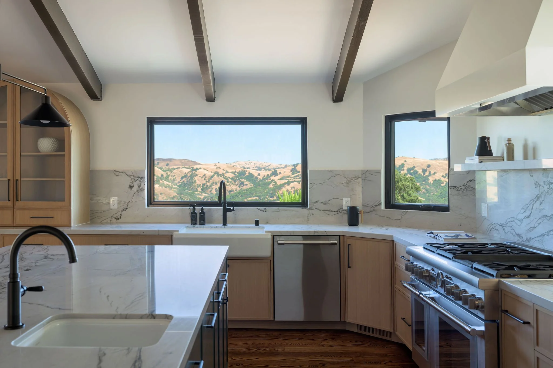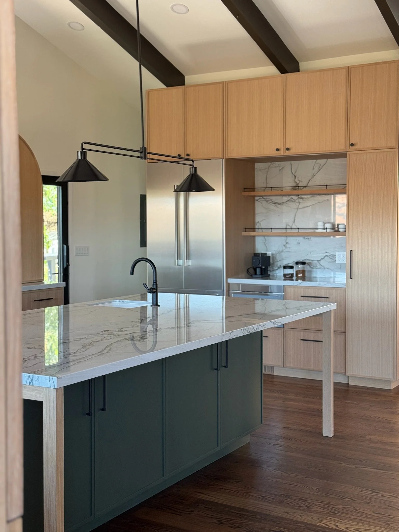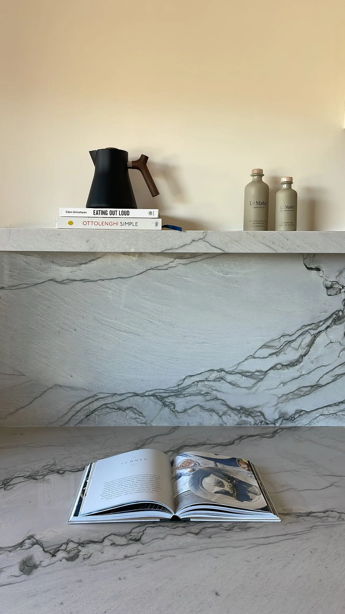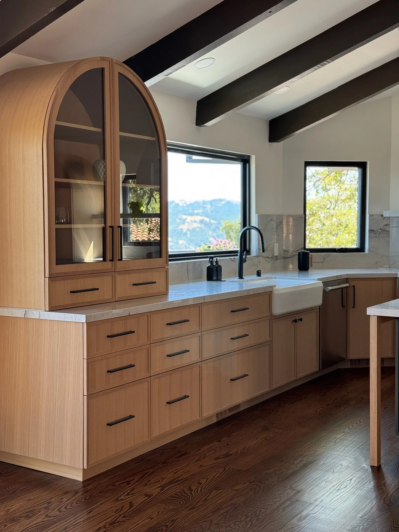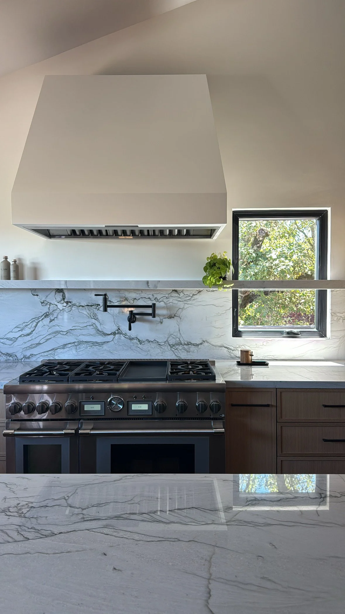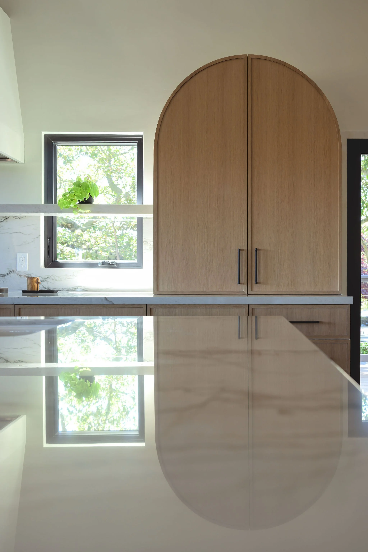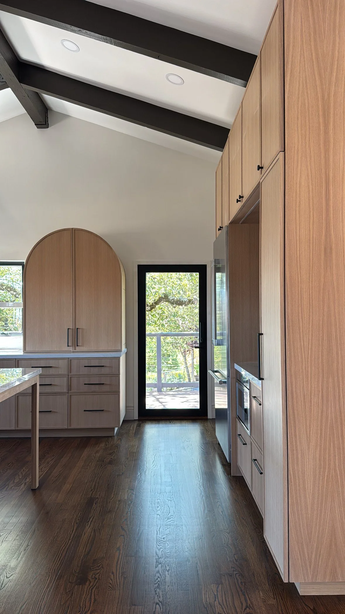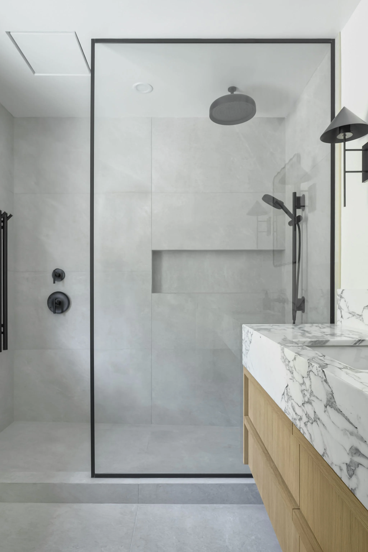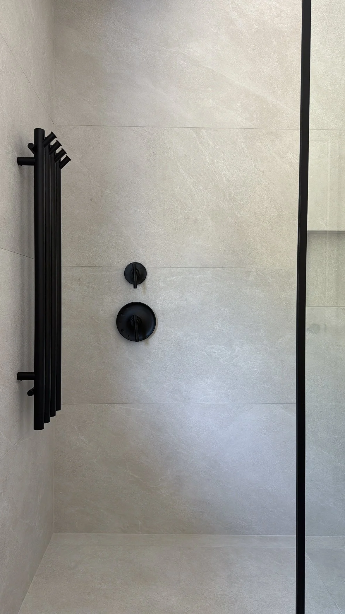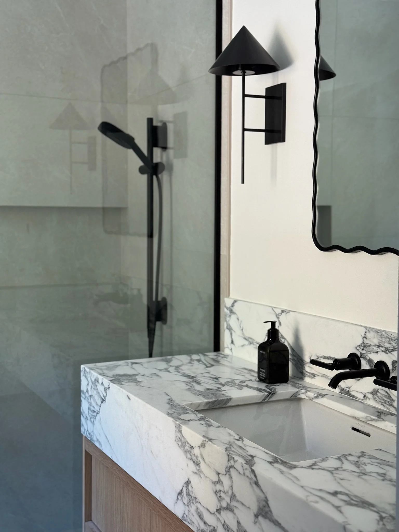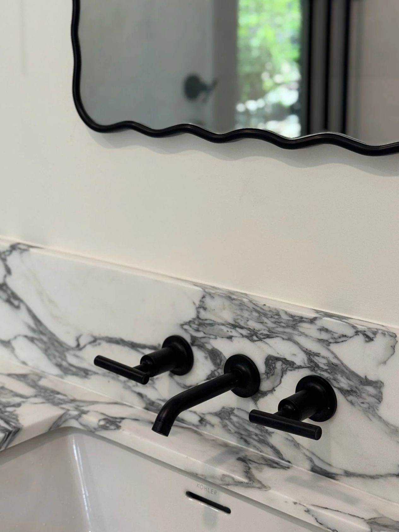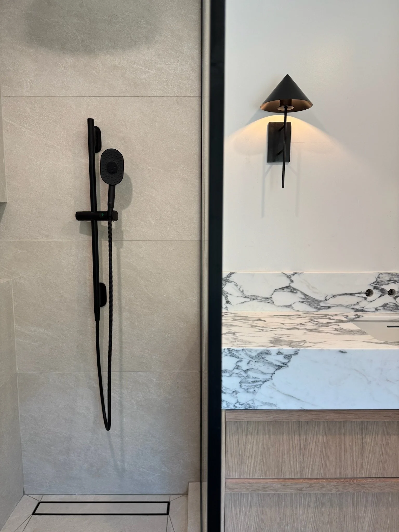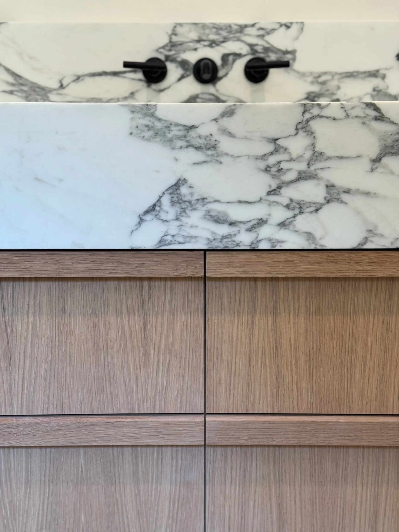Perched in the hills of San Jose’s Evergreen district, this project reimagines a classic ranch-style home with a complete kitchen overhaul and thoughtful updates to the living, dining, family room, as well as guest bathroom. The goal: to bring in more light, celebrate the home’s soaring cathedral ceilings and exposed beams, and connect the interiors to their natural surroundings.
Rooted in a rustic modern aesthetic, the design blends clean lines with organic materials and subtle drama. In the kitchen, custom arched cabinetry mirrors the shape of the vaulted ceiling, adding architectural rhythm and softness. A deep green 10-foot island grounds the space, while a floating quartzite shelf spans the kitchen window—doubling as sculpture and storage. A romantic bar area with bespoke metal railing and warm, integrated lighting creates layers of ambiance. Every cabinet and drawer was custom designed to suit the client’s cooking habits, ensuring a highly functional yet beautiful kitchen experience.
The guest bathroom was transformed into a moody retreat with a romantic, smoky tone. A floor-to-ceiling glass shower panel adds height and openness, while a white oak floating vanity, Calacatta marble waterfall counter, and scalloped mirror build texture and depth. Torch-like wall sconces with dimmable lighting add the final glow—equal parts function and atmosphere.

